The Mix
The Mix
The Epicentre of shop, dine, live and work
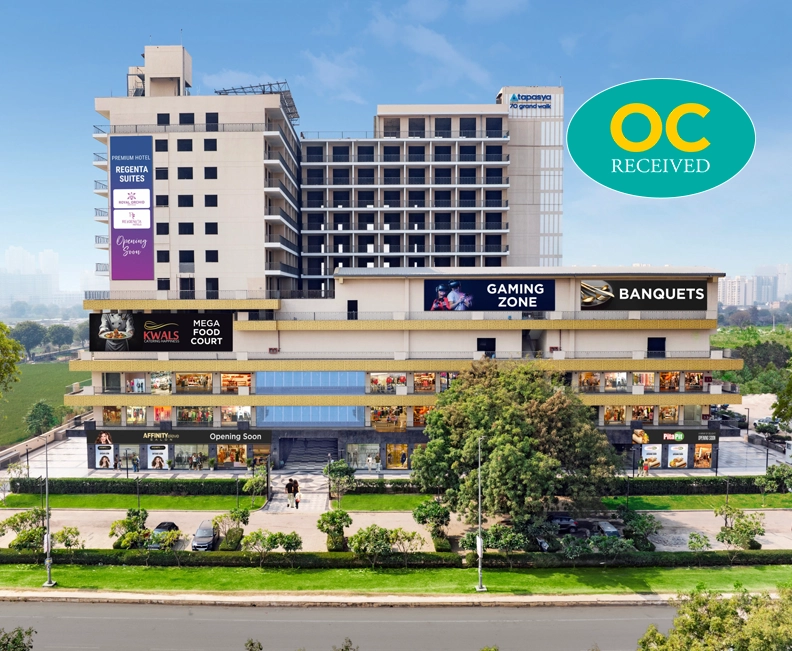

RETAIL
DINING
ENTERTAINMENT

SERVICED SUITES

HOTEL
Brands on Board
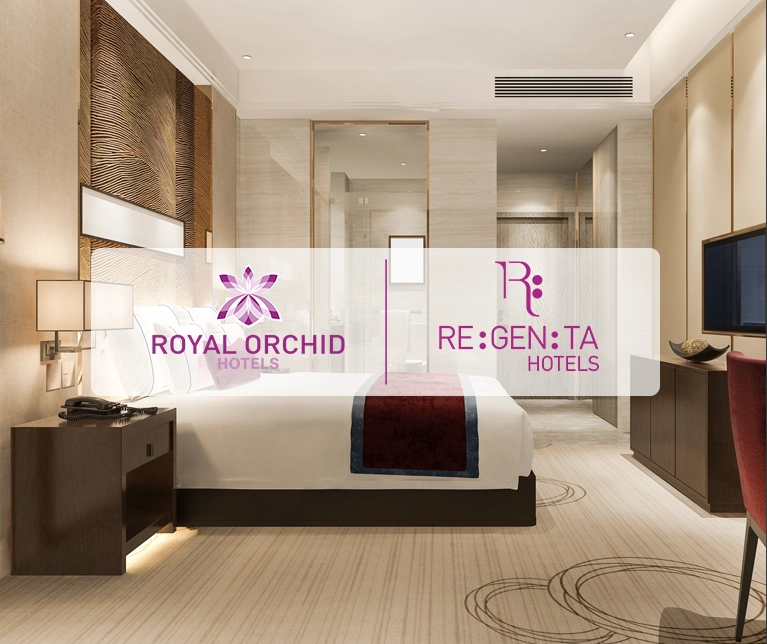







DON’T MISS OUT IN AVAILING THIS
Excellent Leasing
Opportunity
Gallery
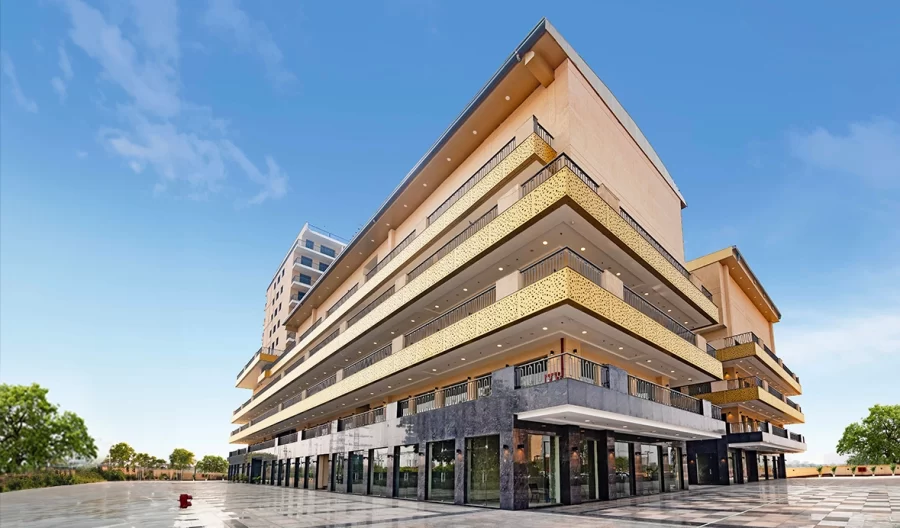
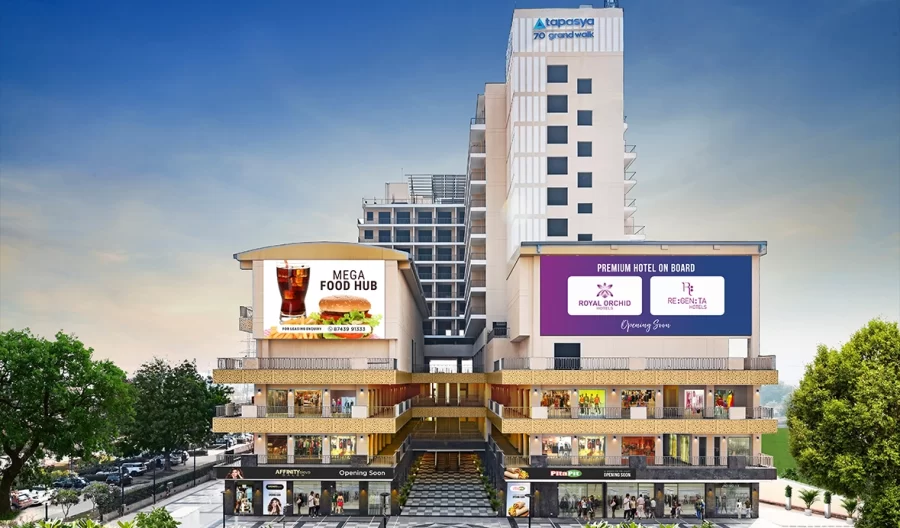
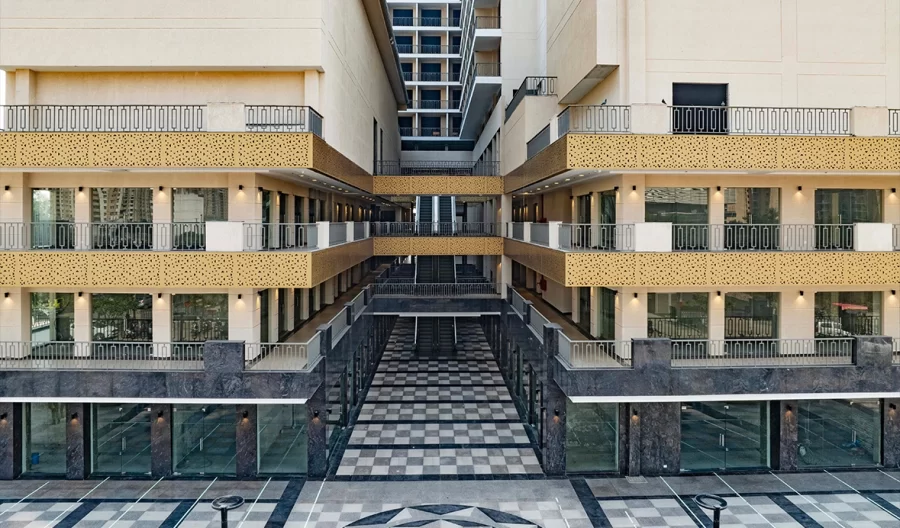
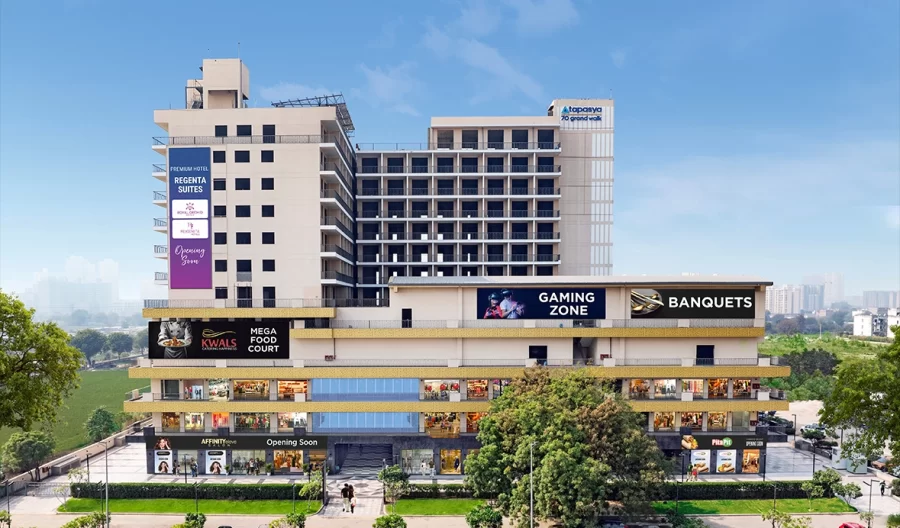
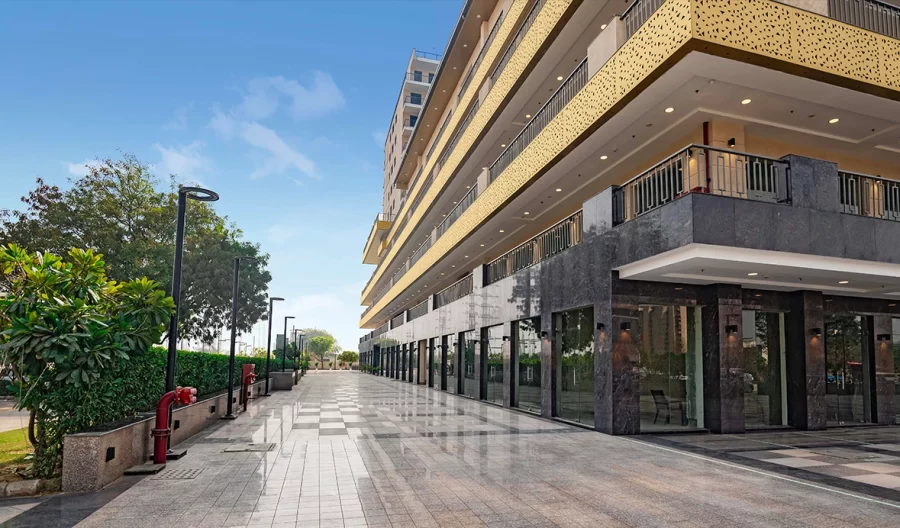
Step into Tapasya 70 Grandwalk, one of the premium and highly sought after mixed-use commercial properties for lease in Gurgaon, Sector 70. The project captures the spirit of contemporary city lifestyle, where retail spaces, serviced suites, and hotel services are combined to form a lively complex. Some of the popular brands on board are the Royal Orchid –Regenta chain, KWALS, Pitapit, and Affinity Eleve Salon, all contributing to the uniqueness and energy that the property possesses. Ideally situated, it boasts of being easily recognizable as an ideal location for all businesses seeking a prestigious address in Gurgaon.
Tapasya 70 Grandwalk, Gurgaon offers an array of top-notch amenities designed for comfort and convenience:
- 3 Level Basement Car Parking
- Escalators and High-Speed Lifts
- Latest Building Maintenance System with CCTV
- Smoke Detectors and Fire Fighting System
- Large Atrium
- Well-Designated Spaces for Events & Flea Markets
- Stalls, ATMs, and Help Desk
- Multiple Entry and Exit Points
Visit Tapasya 70 Grandwalk, the perfect blend of luxury and accessibility in Sector 70 Gurgaon. This excellent development offers prime retail space & studio apartments, making it the most appropriate location for businesses and living. Tapasya 70 Grandwalk Gurgaon is perhaps the best choice if you are looking for a ready-to-lease shop in Gurgaon. Check out the commercial space for lease near Gurgaon and find out why Tapasya 70 Grandwalk is the best commercial property for lease in Gurgaon.
